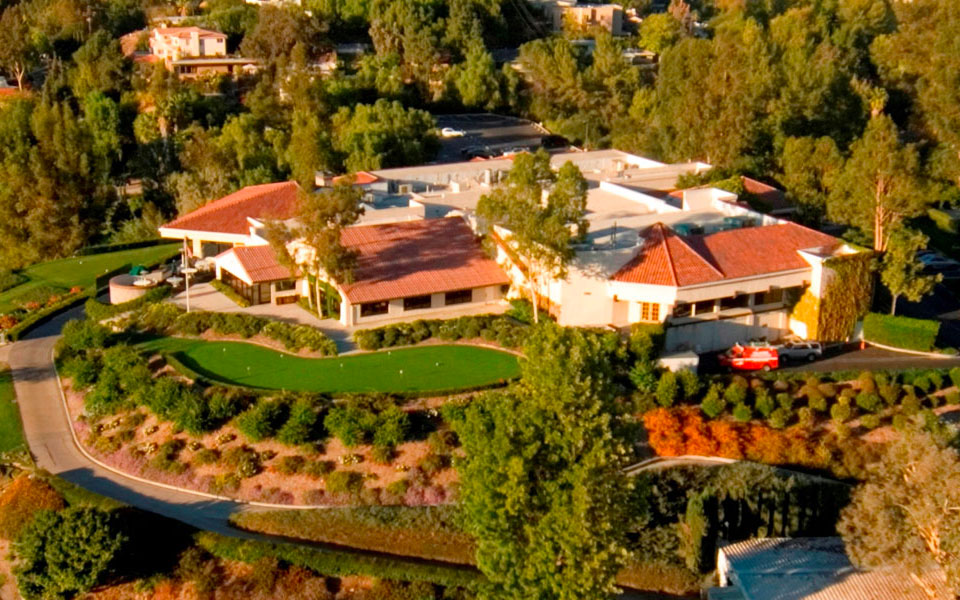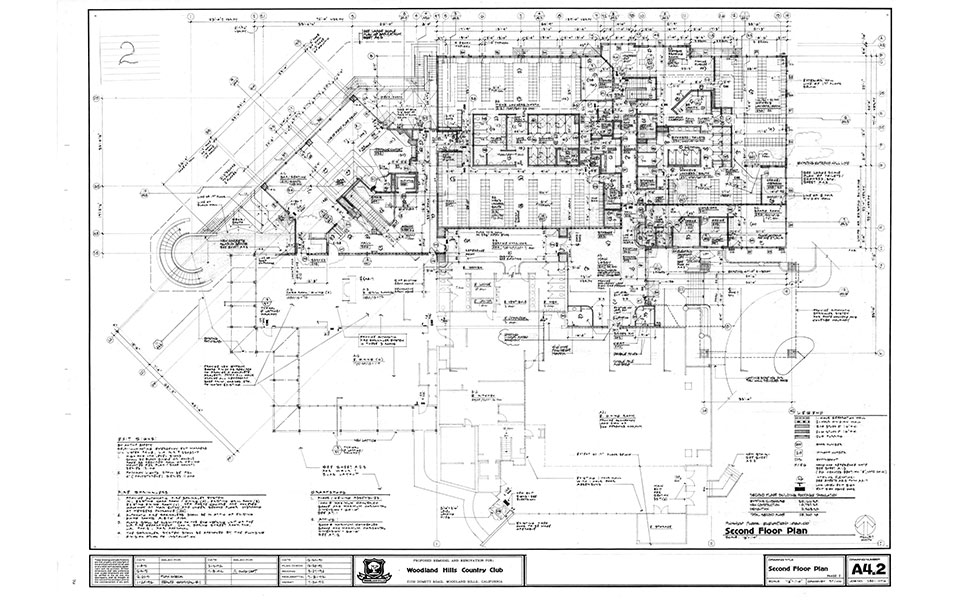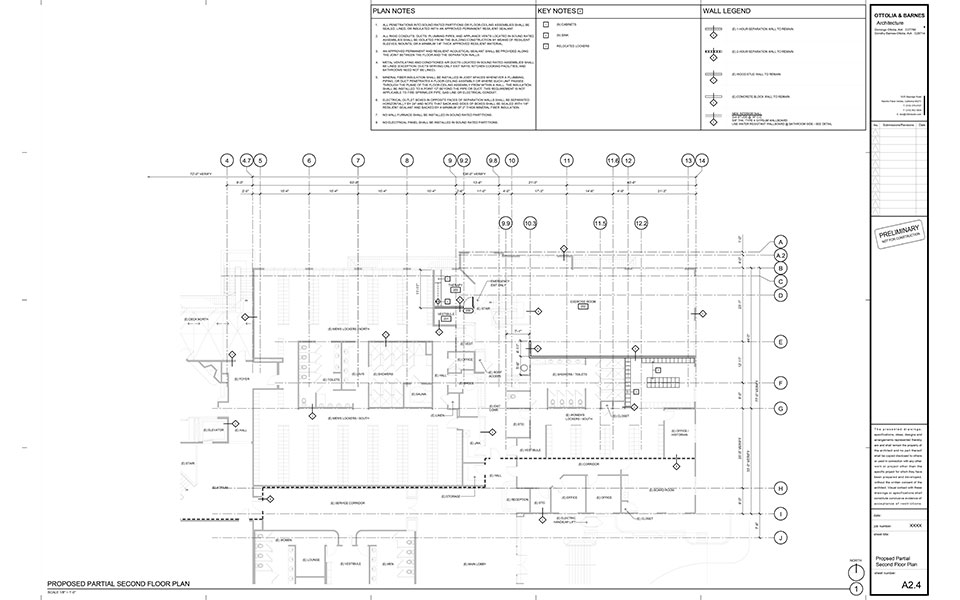Los Angeles, California
Project Description
Arch2Arch converted the PDF working drawings into AutoCAD for a husband and wife architectural team. The golf clubhouse which is located in the San Fernando Valley area of Southern California is a 2-story, 38,000 sf. building with lockers rooms, administration offices and dining areas. It also has a function room for weddings and a golf retail shop and a golf swing studio. Besides the main building renovation, approximately 7,000sf was added for additional outdoor dining and wedding areas. Lastly, the entire facility was modified to accommodate the physically disabled.
Details
| Application | AutoCAD |
| Location | Los Angeles, California |
| Category | Country Club Remodel |
| Client | Ottolia Barnes Architects |



