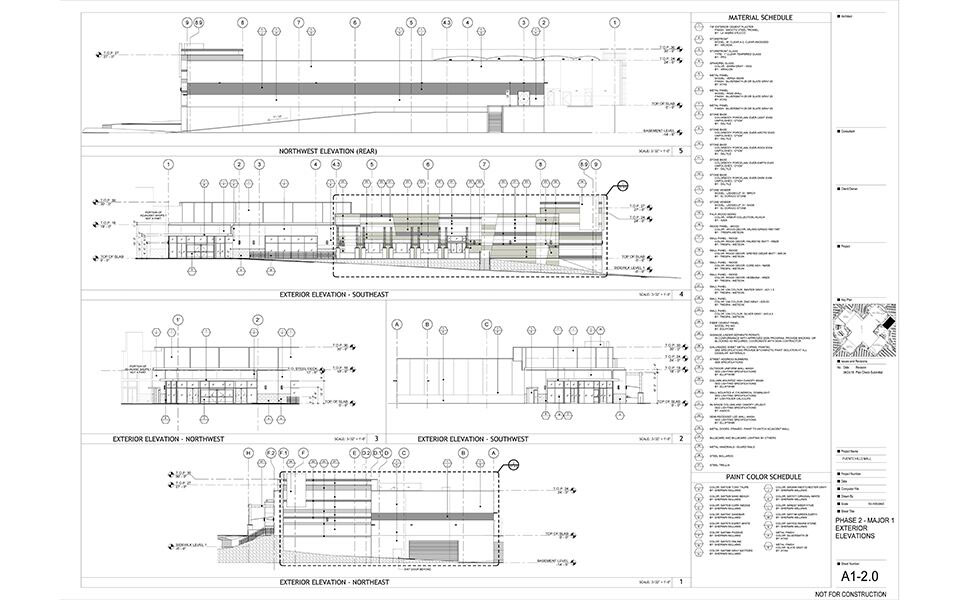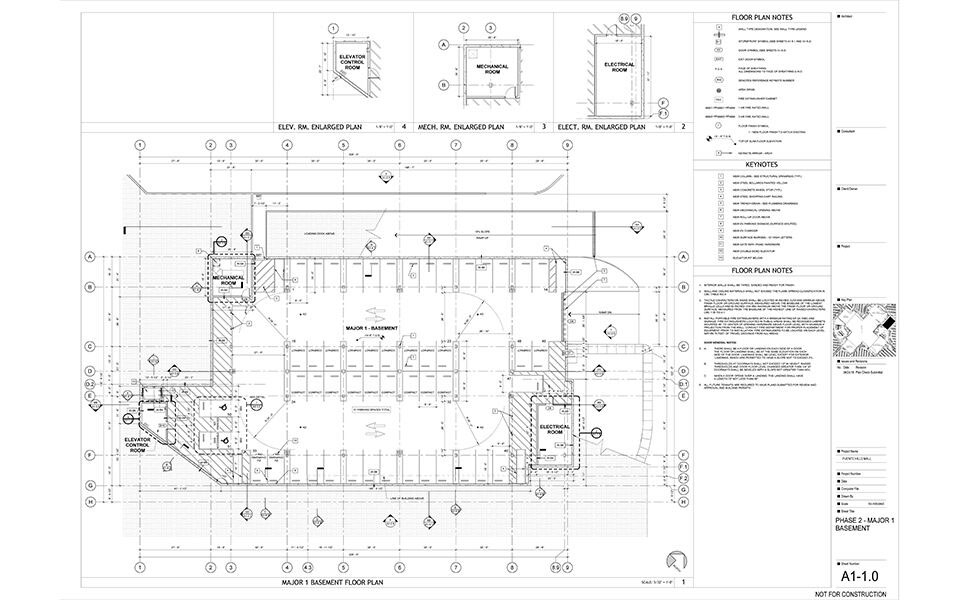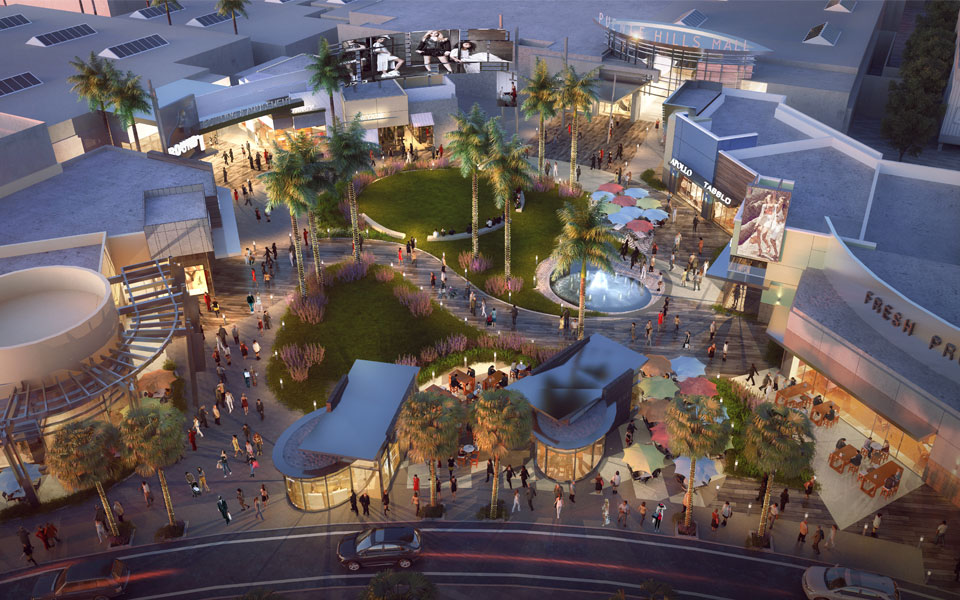Los Angeles, California
Project Description
Arch2Arch created the construction documents for this major retail shopping center. The work included a remodel to an existing Southern California mall located in the Riverside County area. The existing 2-story mall is approximately 90,000sf and sits on a 3.94-acre site. Remodel to the mall included new storefront entries, landscaping, hardscaping and site lighting. Interiors were remodeled to include new walls, column cladding and ceiling finish upgrades, new seating areas, floor finishes and suspended truss-work in the newly renovated Food Hall area.
This project also included the construction of additional building structures on the periphery of the mall including new shops and restaurants, a major grocery store, kiosks and (2) pad buildings for major retailers all totaling about 76,000sf. Also included is a redesigned surface parking to better accommodate the disabled.
Details
| Application | REVIT, 3D Studio Max |
| Location | Southern California, U.S. |
| Category | Interior Design |
| Client | Kam Sang |



