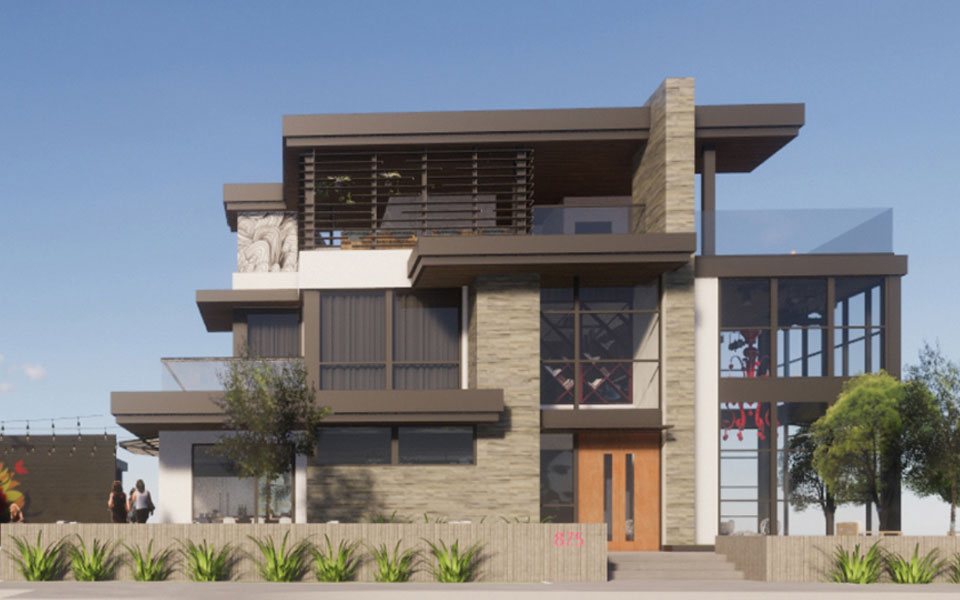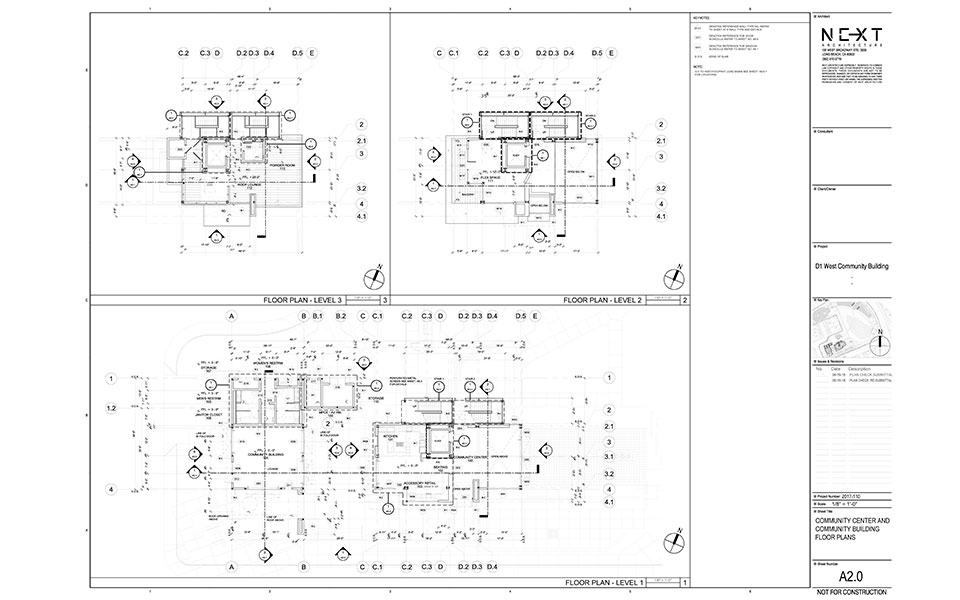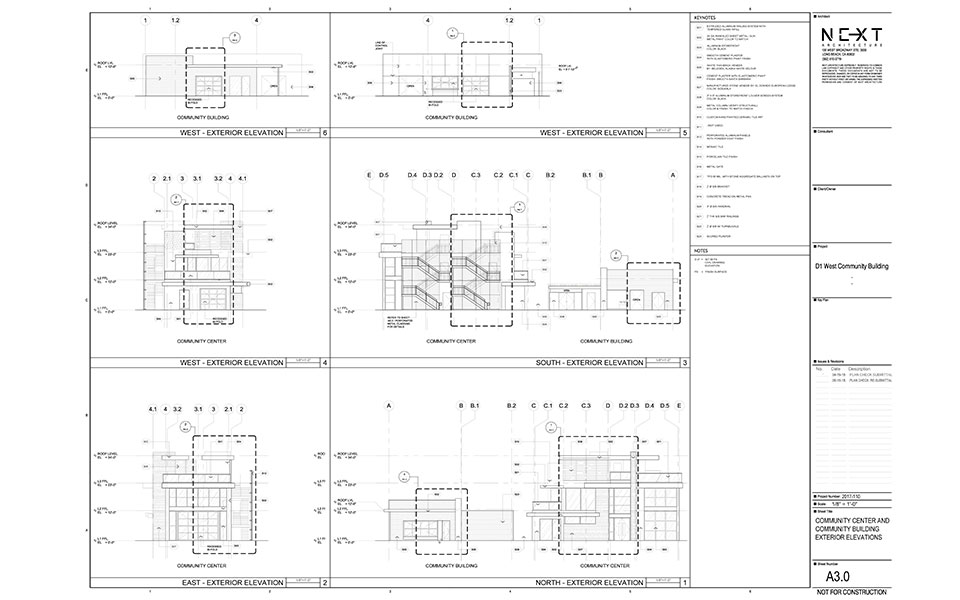Orange County, California
Project Description
Arch2Arch assisted in developing the design development documents and construction documents for this 7,420 sf. Community Clubhouse which serves a major residential development in Irvine, California. The Clubhouse is a 3-story building with surface parking. It has a kitchen, library, lounge and viewing deck at the roof level. The Community Building also included (2) dog wash areas and dog park.
Details
| Application | AutoCAD/SketchUp |
| Location | Orange County, California |
| Category | Residential Clubhouse |
| Client | FivePoint |



